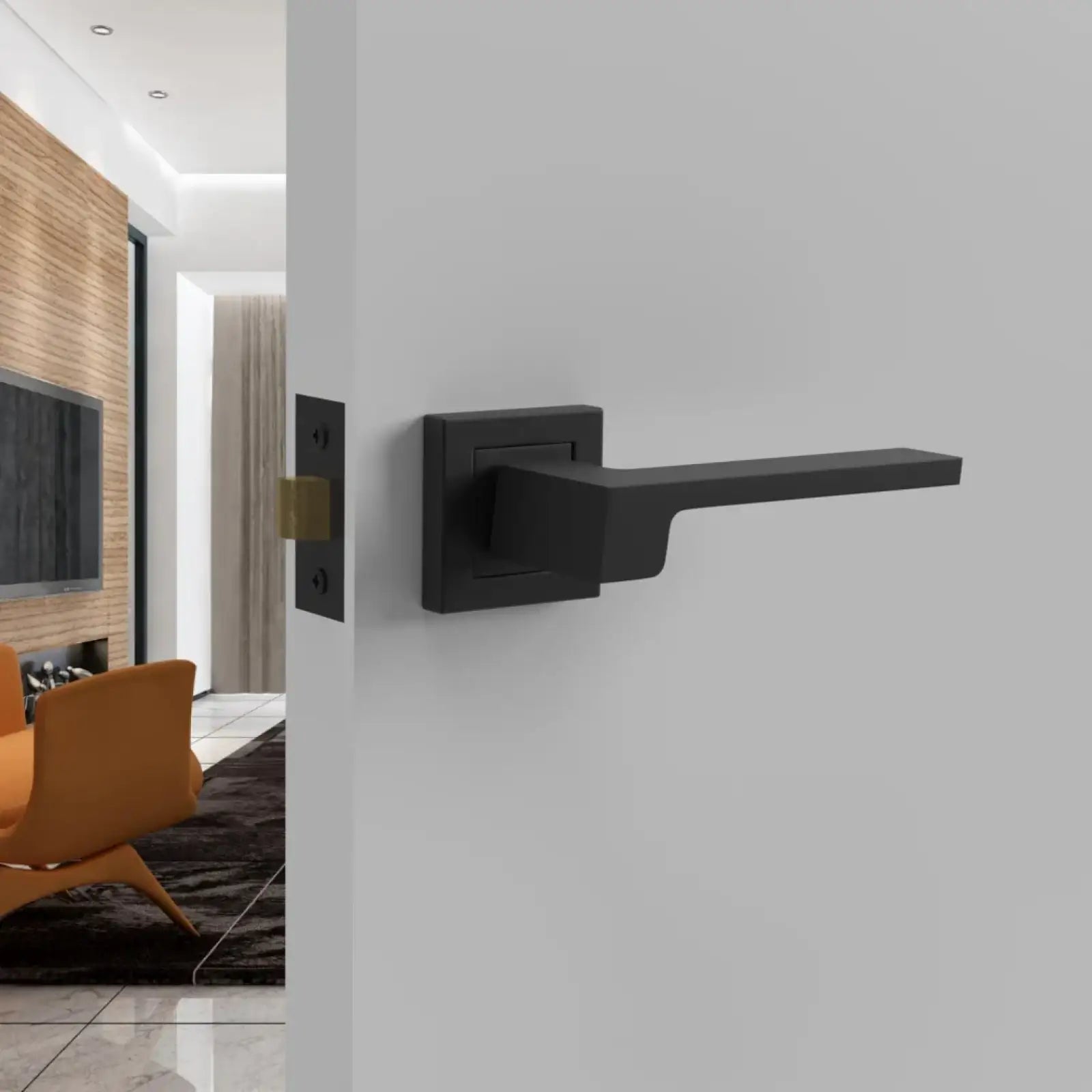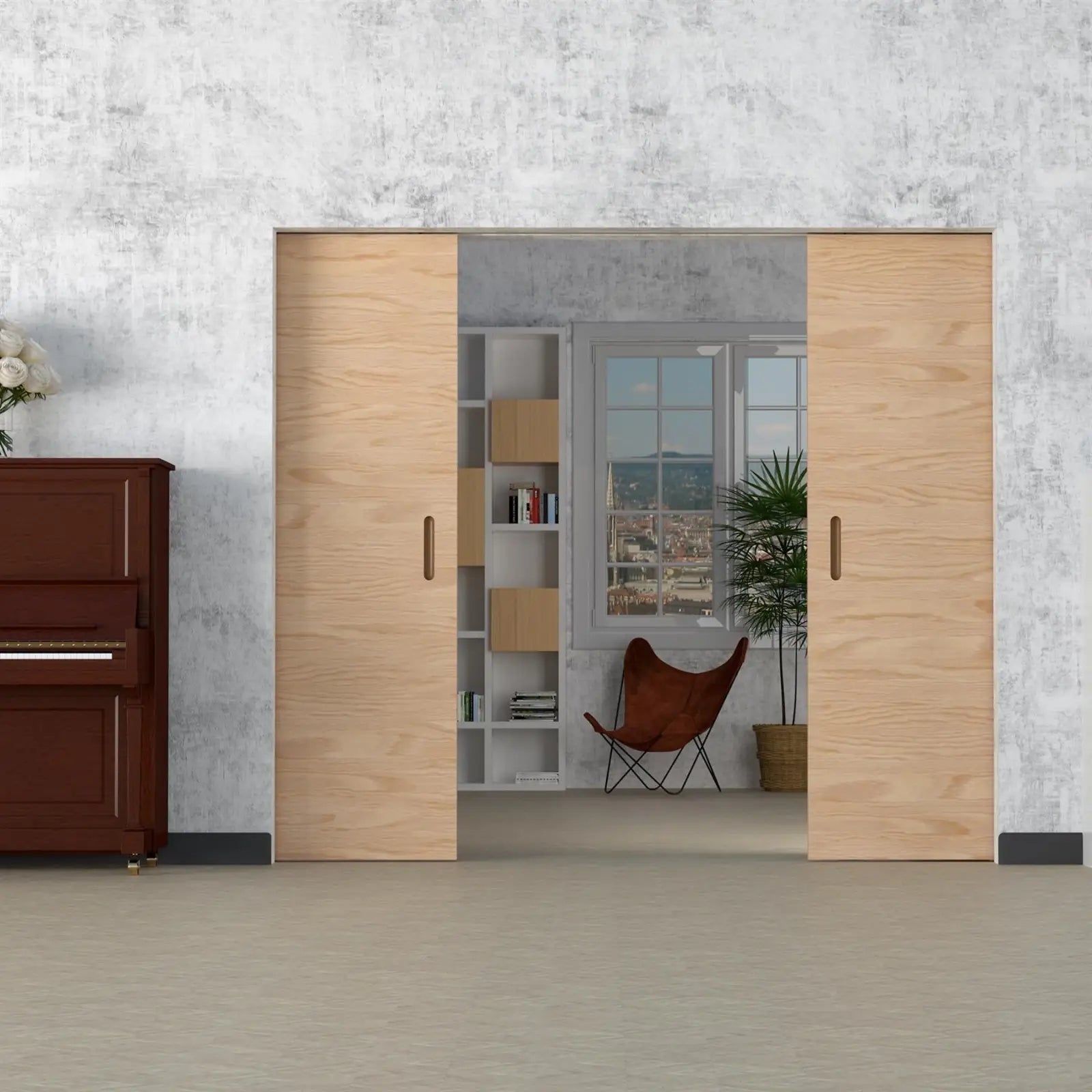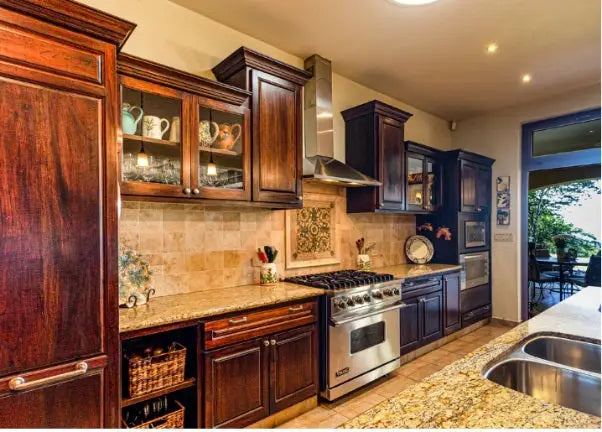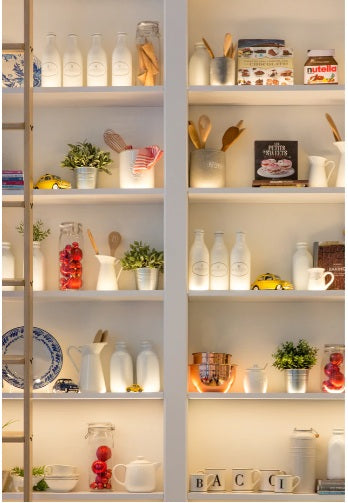A Brief Guide To Kitchen Layouts
Your kitchen layout is one of the most important factors in ensuring you have a practical and functional area. A clever layout makes most of the available space and helps you keep everything well organized.
There’s a lot more to layout than storage; flow is also an important consideration, especially if you have an open plan space with islands and doorways to work around.
The floor plan of your house plays an important role in your kitchen layout—along with ergonomics. Getting the heights right and ensuring there’s enough space for comfortable movement all factor in when picking the right kitchen layout for your space.
Let’s look at some common kitchen layouts:
U-Shaped Kitchen
A U-shaped modular design features a layout where counters run along three sides of the kitchen in the shape of “U.” This layout is a versatile and efficient option that provides a lot of space for appliances and storage, ensuring key appliances are within easy reach.
The concept of a “Work Triangle” fits naturally with a U-shaped kitchen layout as your food preparation (stovetop), food storage area (fridge), and cleaning area (sink) are placed within arm’s reach.
You can make a U-shaped kitchen layout feel more open and uncluttered by choosing upper cabinets along two walls, and focal tiles or open shelving along the third one.
Galley Kitchen
Galley or parallel kitchens feature two rows of cabinetry facing each other, creating a galley or inner passage between them. This is ideal for floor plans where the kitchen space is long and narrow. You will often notice this layout in flats where counters, sinks, kitchen drawer handles, and kitchen knobs are placed within easy reach to improve efficiency.
We love galley kitchen layouts because they make economical use of cabinets and use every millimetre of the space. Light flows steadily through windows within this kitchen layout, making it a delightful space for any home chef!
The Island Kitchen

Since the island is located in the centre of the area, you can install decorative lighting and storage to make the area more functional and brightly ventilated.
When designing the layout of your dream kitchen, invest in high-end furniture fittings, including beautiful kitchen door stops, external door handles, doorknobs, and door hinges. Our online store features a vast range of fittings that will go perfectly with your contemporary or vintage style kitchen.
Check out our collection today!






